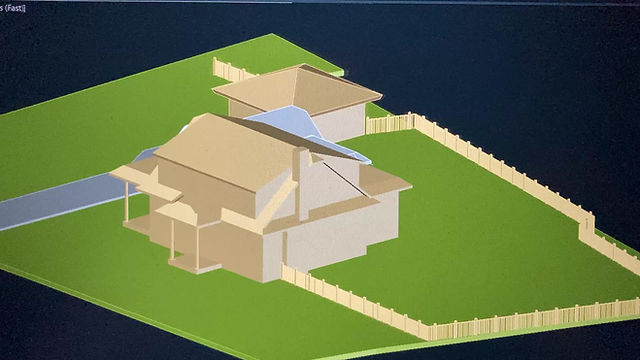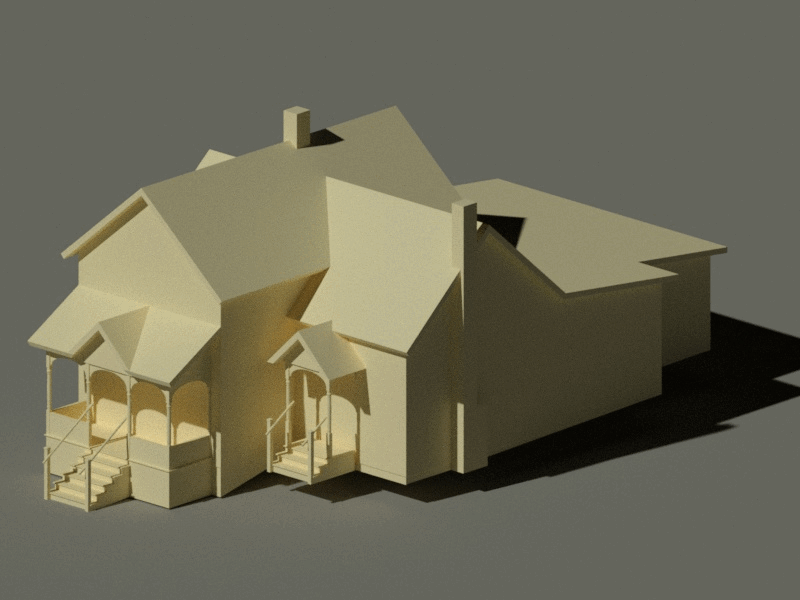Joseph A. Betz
Architect
Professor & Former Chair
Department of Architecture & Construction Management
Farmingdale State College
State University of New York
& Member
Historic District Advisory Committee
Town of Brookhaven
3D Modeling Studies
for the Committee
Note: these images are based on drawings submitted for review to the HDAC at the public meetings. The designs are owned and copyrighted by the designers/architects. They are an analytical tool to understand form, scale and contextual fit in the Historic District, for the HDAC committee. They are not a complete representation of the proposed projects and lack materiality and detail.
These 3D modeling images are also used as an educational tool at Farmingdale State College, SUNY under Educational Fair Use.
The professional images, opinions and statements expressed on this page are solely those of the author and do not reflect the views,
positions, or endorsements of the Town of Brookhaven or Farmingdale State College, State University of New York.
© Copyright 2025, All rights reserved.
-
Authoritative Sources on historical styles, terms and contextual approach to form:
-
McAlester, Virginia Savage. A Field Guide to American Houses (Revised): The Definitive Guide to Identifying and Understanding America's Domestic Architecture. Knopf Doubleday Publishing Group, 2015. (a pure style guide)
-
Alexander, Christopher. Notes on the Synthesis of Form. Harvard University Press, 1964. (a contextual form fit / ensemble methodology using features)
-
Marcus, Clare Cooper, The House as a Mirror of Self: Exploring the Deeper Meaning of Home, Conari Press, 1995. And an earlier working paper titled: House as a Symbol of Self, 1974. (a study of individual psychological preferences)
-
National Park Service's "Preservation Briefs" Series - The National Park Service offers a series of Preservation Briefs that cover various topics related to historic preservation, including architectural styles. These briefs provide practical guidance for preserving and maintaining historic buildings. (a technical preservation guide)
Setauket, New York
2024 Architectural 3D models & drawings
--
Master Plan and Concepts
--
HDAC 25-054 Proposed Addition
(addition in white)






One of the most difficult design solutions is to put a sloped roof on a corner addition. There are no easy solutions, especially if there are second story windows on the dormer required by code.
One of the weakest solutions is a complete flat roof solution with a railing on top. That approach shows a lack of creativity and design skill in addition to contextual fit, historical construction and style understanding.
HDAC 24-087 Proposed Addition


Original Historic Structure



Original Historic Structure - Current as built Condition - Architectural Drawings (not followed)

Animation of Original Historic Structure (yellow),
Current Condition (white), Architectural Drawings (teal)
HDAC 24-036 Proposed Addition


HDAC 24-034 Proposed Addition

HDAC 24-025 Proposed Addition



Animation of Alternate Roof Solutions
HDAC 23-086 Proposed & Alternate Studies


Proposed Rear Elevation with Alternate Revision Overlay

Alternate Rear Elevation


Alternative 3D Model
(Yellow existing, White new / suggested)

Comparative proposals animated as viewed from Lake Ave.

Alternate Flat Roof Rear Elevation
HDAC 23-084 Proposed Addition

HDAC 23-001 Revised Rear Stairs

Comparison of proposed projects separated by 3 lots
(HDAC 21-102 & HDAC 23-025)

HDAC 21-102 Revised



HDAC 23-067





HDAC 23-025



HDAC 23-001



