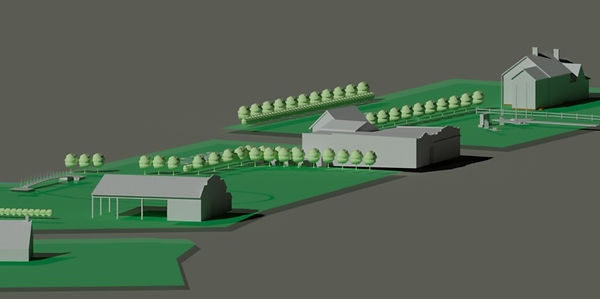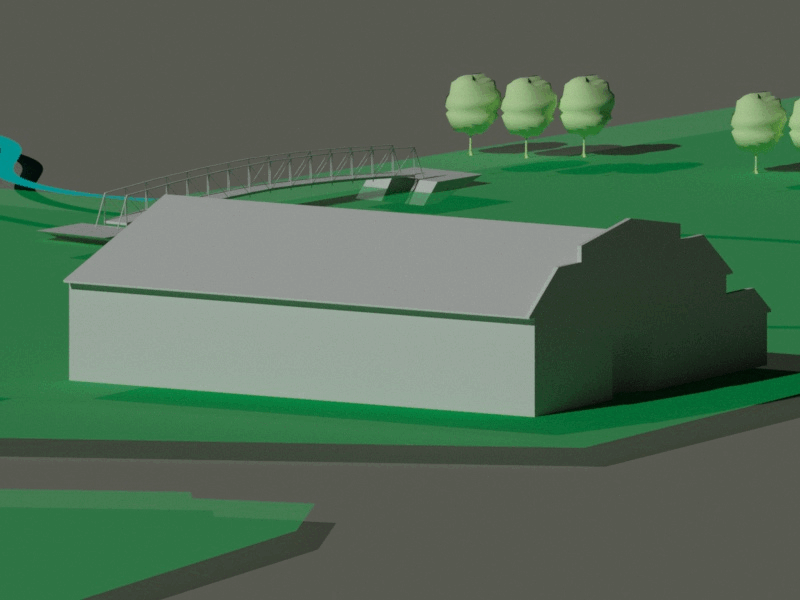Setauket Harbor Pond Park
Constrained Historical Design
Proposal
Joseph A. Betz, Architect
Professor & Former Chair
Department of Architecture & Construction Management
Farmingdale State College
State University of New York
----
This work was presented to the Three Village Civic Association.
This is as an educational tool used at Farmingdale State College, SUNY
----
© Copyright 2024, All rights reserved.
Constrained Historical Design: a design that is highly constrained by the context and seeks to preserve many historical aspects and authentic natural features of the site.

Overall Conceptual Area Map

Downtown Image Map Overlay

Ensemble of Principle buildings on Main Street

Ensemble of Principle buildings on Main Street

Old Garage Building, Main Street

Proposed Pavilion, Main Street
Rationale:
1. Preserves the historic facade, streetscape and form.
2. Provides public restroom facilities in the front (solid).
3. Provides possible concession and storage facilities.
4. Hides possible playground and parking behind.
5. Provides quiet sound barrier of street noise behind restrooms and creates an inside vs. outside feeling. In addition, the building acts as a visual barrier to State Route 25A creating a peaceful sanctuary in the park.
6. The majority of the building becomes a void space that allows the park to be more visible.
7. Saves construction renovation costs (can be smaller).
8. Saves on heating and cooling a large indoor space (life cycle).
9. Allows year-round "Passive" use (not under lock and key) with less staff and organized effort.
10. Can be scaled smaller for additional cost savings (2+ options).
11. Finally, who goes to a park to sit inside conditioned space?
Budget Analysis:
The Existing structure is a 4140 SF wood frame building. To renovate the entire building for a municipal occupancy of Public Assembly, including mechanical /AC, sprinkler, electrical, plumbing, life safety, windows, interior finishes, flooring, and energy code updates, etc. is approx. $400/SF.
-
To renovate the entire building (no Pavilion) with all interior space: 4140SF at $400/SF is: $1,656,000.
-
The larger Pavilion Proposal, interior renovation of 1240 SF at $400/SF ($496,000) plus the open-air canopy of 2740 SF at $90/SF ($246,600) is: $742,600 (44% less).
-
The smaller Pavilion Proposal interior renovation of 1240 SF at $400/SF ($496,000) plus the open-air canopy of 1520 SF at $90/SF ($136,800) is: $632,800 (38% less).
-
Additional reductions are possible reducing the cost while keeping the facade to define the original streetscape and provide public restrooms.
-
These estimates do not include sitework.

Conceptual Parking Layout for 98 Cars

Downtown Conceptual Circulation Plan


Overall Conceptual Circulation Plan

Parking near Se-Port Deli, Main Street

Removal of Parking near Se-Port Deli, Main Street
